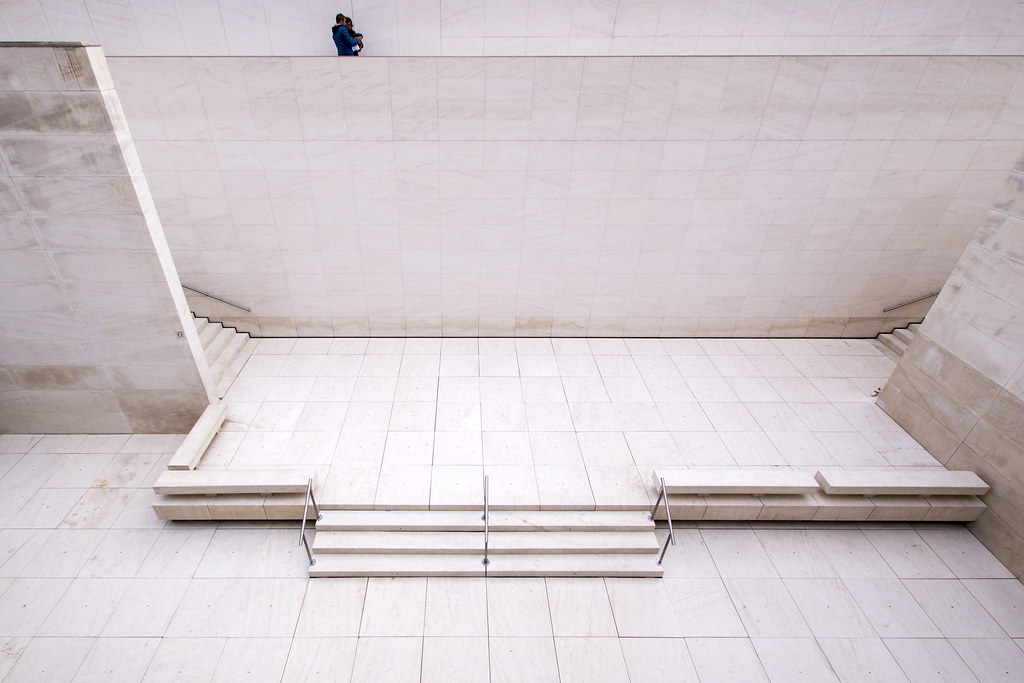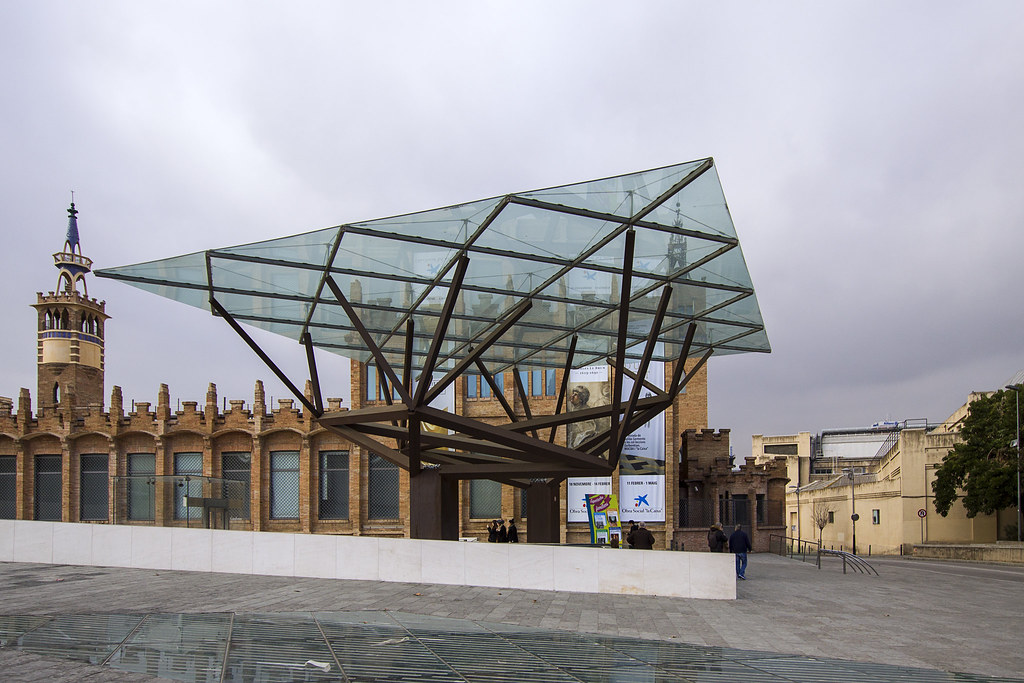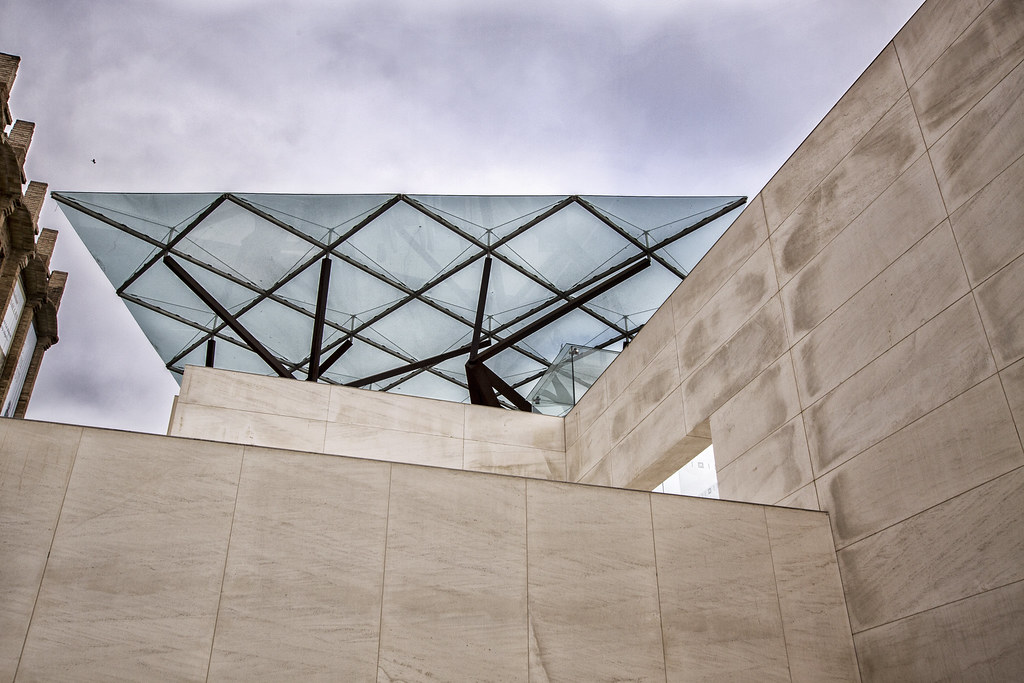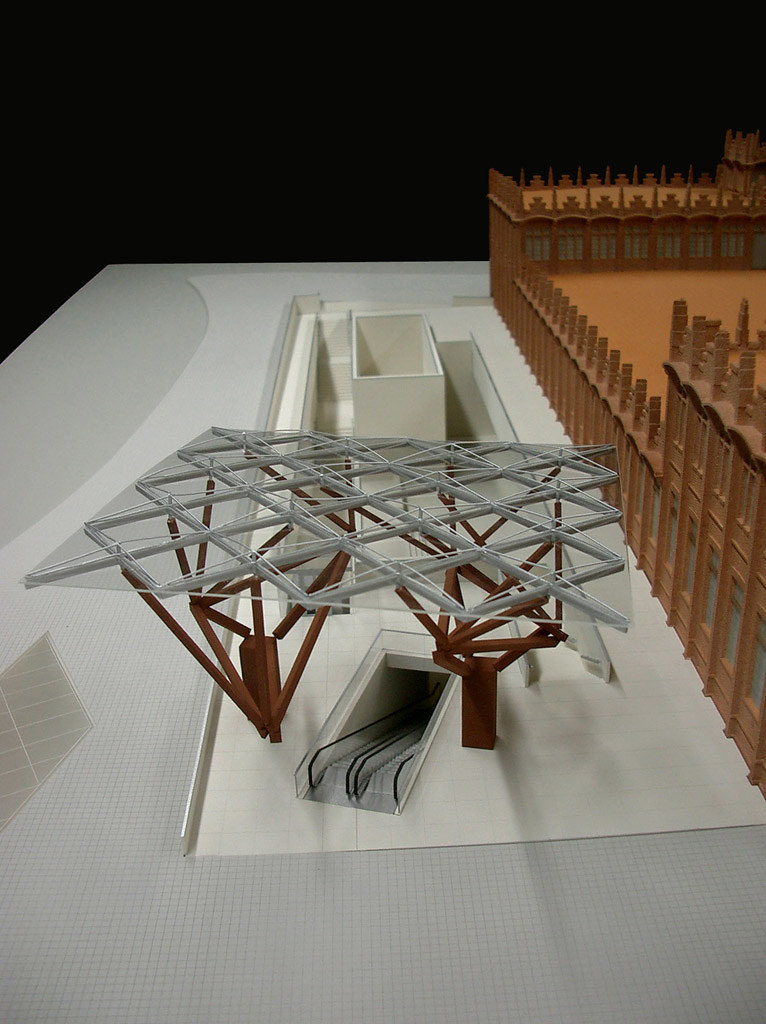
“Centro Cultural Caixa Forum Barcelona” by Artur Salisz is licensed under CC BY-NC 2.0
Caixaforum
New access for La Caixa Foundation
Barcelona, Spain
2000-2002
Project Architect: Arata Isozaki & Associates
Client: La Caixa
The public patio is a newly added main access route to the Caixaforum, housed in the renovated Casa Ramona, located at the foot of Montjuic hills in Barcelona. A former textile factory built in 1911, this Modernism piece of architecture had been used by Franco’s guards from 1940 on, until it was appointed a cultural property by the state in 1976 and turned into an exhibition space. Construction works have already been in progress for some time, digging underground while preserving the original facade, to create a main entrance for the entire facility along with the auditorium. The building faces Marques de Comillas, a main road which passes through the trade fair site to lead up to various athletic facilities used during the olympic games, while on the other side of the street is Barcelona Pavilion, designed by Mies Van Der Rohe in 1929 and rebuilt in 1986.
The patio buried underground is made up of Cordoba-native limestone walls and floorboards, and comes with a small enclosed garden which partly caters to outdoor exhibition programs. From ground level, one approaches the underground mail level by means of stairs, escalators or elevators. The machinery is covered by the “iron tree” made of cor-ten steel and glass canopy. Such an ironwork process is a speciality of Spain.

“Centro Cultural Caixa Forum Barcelona” by Artur Salisz is licensed under CC BY-NC 2.0
Caixaforum
New access for La Caixa Foundation
Barcelona, Spain
2000-2002
Project Architect: Arata Isozaki & Associates
Client: La Caixa
The public patio is a newly added main access route to the Caixaforum, housed in the renovated Casa Ramona, located at the foot of Montjuic hills in Barcelona. A former textile factory built in 1911, this Modernism piece of architecture had been used by Franco’s guards from 1940 on, until it was appointed a cultural property by the state in 1976 and turned into an exhibition space. Construction works have already been in progress for some time, digging underground while preserving the original facade, to create a main entrance for the entire facility along with the auditorium. The building faces Marques de Comillas, a main road which passes through the trade fair site to lead up to various athletic facilities used during the olympic games, while on the other side of the street is Barcelona Pavilion, designed by Mies Van Der Rohe in 1929 and rebuilt in 1986.
The patio buried underground is made up of Cordoba-native limestone walls and floorboards, and comes with a small enclosed garden which partly caters to outdoor exhibition programs. From ground level, one approaches the underground mail level by means of stairs, escalators or elevators. The machinery is covered by the “iron tree” made of cor-ten steel and glass canopy. Such an ironwork process is a speciality of Spain.
“The patio buried underground is made up of Cordoba-native limestone walls and floorboards, and comes with a small enclosed garden designed for outdoor exhibition programs.”
“Maqueta Caixa Forum” by Andrea Sanglas is licensed under CC BY-NC 2.0
“Maqueta Caixa Forum” by Andrea Sanglas is licensed under CC BY-NC 2.0

“Centro Cultural Caixa Forum Barcelona” by Artur Salisz is licensed under CC BY-NC 2.0
“The patio buried underground is made up of Cordoba-native limestone walls and floorboards, and comes with a small enclosed garden designed for outdoor exhibition programs.”

“Centro Cultural Caixa Forum Barcelona” by Artur Salisz is licensed under CC BY-NC 2.0
“The patio buried underground is made up of Cordoba-native limestone walls and floorboards, and comes with a small enclosed garden designed for outdoor exhibition programs.”

“Centro Cultural Caixa Forum Barcelona” by Artur Salisz is licensed under CC BY-NC 2.0

“Centro Cultural Caixa Forum Barcelona” by Artur Salisz is licensed under CC BY-NC 2.0

“Centro Cultural Caixa Forum Barcelona” by Artur Salisz is licensed under CC BY-NC 2.0

“Centro Cultural Caixa Forum Barcelona” by Artur Salisz is licensed under CC BY-NC 2.0
